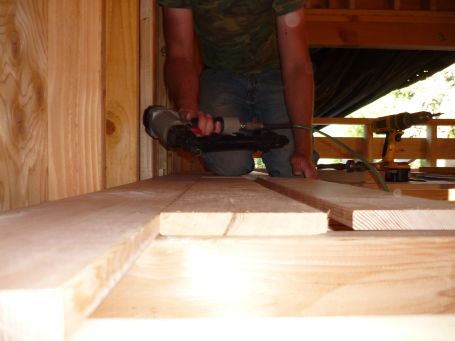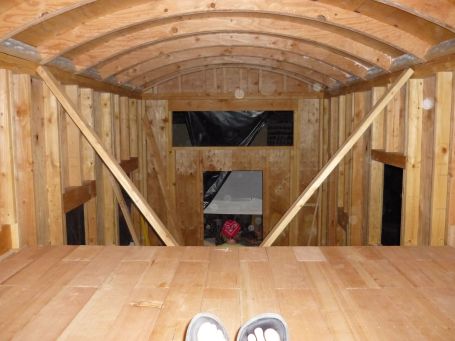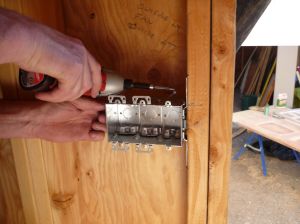Category Archives: Insurance
Week 8 of Construction
This was a marathon weekend. Closer to a week of work, actually. We started on the 4th by cutting the 2×12’s for our couch back/bookcase/bathroom wall and installing the pocket door. Which was really cool, ’cause then we could really have a feel for the bathroom size (tiny – haha). By the way, if you decide to put your bathroom door at the end instead of the middle of the bathroom, I cannot tell you how much of a difference it made to make our bathroom 3’4″ wide instead of 3′. Seriously. Happily no one got a picture of me making the discovery by “trying out” the bathroom with a 5 gallon bucket and our wooden toilet seat, but it was suuuper tiny. Add four inches, and all of a sudden it’s pleasantly cozy. But I suppose that “inches matter” should really be the tiny-house-planning and building mantra. If you bought Tumbleweed plans, then you can grin your smug little smile and pooh to my mantra. But for those like us: your happy little pencil sketches get stretched and squeezed like you wouldn’t believe with the addition of a single 2×4, and all of a sudden it is a crisis figuring out how to allow for the window trim. That’s character and wisdom gained, right there.
But I digress. We noticed that everyone puts the toilet on one side of the door and the shower/tub on the other, using a doorway in the middle as the bathroom floor space, and then they put the kitchen under the loft next to it, so that both are claustrophobia-inducing, but very space-efficient and share the same sink. But we didn’t like the idea that efficiency is the highest good, and bathroom sinks can be really small, if you even want one. We both love Alexander’s A Pattern Language, and decided that the archaic “we have servants do all our cooking, so let’s put out kitchen in the closet” idea is stupid. So we put our space where we spend our time (in the kitchen, as for most people), and made the under-loft our “intimate” space, such as seating. We also designed our house so that the farther into it from the front door you get, the more private the space, which is also comforting and intuitive. Those two things were made possible by running the bathroom along the back, which, unlike the kitchen, makes sense to put in a closet. Plan is to make the front face of the pocket door a slightly shallower continuation of the bookcase (paperback novels, anyone?!), which also serves as the bathroom wall. We’ll put tongue and groove and/or Magnum board on the bathroom face of the bookcase, and the couch will sit in front of that, with bulk storage cabinets in the seat and the couch back, and faces out. We have some nice French doors under the loft which, later on, will be continuous with the patio and the couch area.
Next up was shaping and cutting the loft joists out of 2×6 cedar-with-character as the father-in-law puts it, which required careful planning of what to cut and which joist went where, with what face. But we all agree that the careful planning of the joists really adds flair and craftsmanship to the design. I think it makes the house look Cascadian, or Scandijapanavian, our favorite styles 🙂
We also had the brainwave that we could skip placing a joist over the middle of the shower stall, and just use a block across, since it only has to span 3′. That gave us a lot more headroom in the shower, which is great. Might be a good spot to showcase our large piece of copper sheet. Downside it that the small, efficient, low-noise exhaust fan/light that I was going to install between the joists now has no good place to go, because all of them are designed to fit in a 6″ deep wall, unless they are the cheesy RV variety. It will probably have its own box made in the upper corner near the water heater, and the exhaust will just have to take a slightly more circuitous route to escape. No spilt milk.
Then we laid the loft boards, which I am in love with. They are short cuts of close, vertical-grain fir 1×6; leftovers from someone else’s project, and perfect for our purposes. We used the nail gun for a nice clean look. And as soon as it was done, day 2 was over with. Some teenagers immediately claimed the loft, located a mattress, and camped out for the night.
A party with passels of cousins, munchkins, and rainbows galore followed, so Saturday was a wash. Then there was the staircase. Sigh. Complicated, as it turns out, by the fact that we wanted a staircase instead of a ladder, with a wood stove underneath. Because staircases are usually well-supported at the top by a vertical wall or a heavy-duty set of joists, neither of which we are willing to concede. So it will be suspended from the ceiling, we think. Structural finish work, as the carpenters call it, can be fiddly business. So the stairs are TBD…
The other big victory was the placement of all the 120v AC circuitry in the house, made possible by another awesome dad and several trips to the Big Box of Chemicals & Sundries. That is, all the AC stuff is “stubbed in”, which means that the boxes and the wires are run, but the receptacles (outlets) and switches are not placed yet. But comparatively, that part just takes some logic and a morning of work (or so I say haha). The location of the AC panel was something of a conundrum, mostly due to lack of knowledge – in the dim hope we can get the house certified as an RV, we weren’t sure if the AC panel had to be placed within a certain distance of the power entry to the house (for boats it is within 7 or 8′, we hear), and we also did not want an electrical panel, humming with electricity in a stupidly-designed EMF-generating electrical panel, sited under our sleeping heads. For the latter, I still don’t know, because even though we bought a centered-load panel, the breakers don’t all sit immediately adjacent to the neutral bus bar. Grr. I hate being superstitious about that kind of stuff. But alas. The former requirement, I am happy to report, we do not have to worry about, as I’ll mention below.
We found out that the guy in Oregon to talk to about RV certification of a tiny house (which can, and has been done) is named Monty Taylor, the RV inspector of the Building Codes Division, and he travels all around the state. He can inspect a tiny house, and if it meets all the codes of a “park trailer” he can certify it as a homemade RV. Why would we care, you ask, since we hate permits and bureaucratic governmental interference and infernal fees? Because a recognized RV can be insured. Otherwise insurance companies view us and our houses as a hazard to their profitability. We aren’t super set on getting the house permitted, but if what is required and what we want to do are reasonably similar, then why not?
Here’s the juicy bits Monty told me, which for some reason I haven’t seen listed anywhere before (and Monty is a nice guy, so if you want to hear it straight from the horse’s mouth, call him on his cell, the number of which he lists on his office voicemail.) This is what he said: there are no structural requirements for a tiny house. For the electrical, you need Article 552 (on Park Trailers) of the National Electric Code (NEC), which can be found in the reference sections of most public libraries, and it’s only a few pages long, so just photocopy it so you can read the legalese at your own leisure. It wasn’t bad, and most of the stuff is really intuitive, like don’t have an electrical outlet within reach of the tub. Duh. For the rest of your utilities, such as humanure, propane, and freshwater, you’ll need the ANSI A119.5 2009 handbook on Park Trailers, which can be had from http://www.rvia.org for $41, as it currently stands. I just ordered my copy, so I’ll let you know how awful it is. Incidentally, there’s another book to buy on that site that looks like almost the same thing, but it costs $250. Don’t buy that one. Anyway, here’s the rundown on the electrical, in layman’s terms, in case it helps. Just think: if you don’t have any batteries, cords or solar hooked up, what better way to learn electrical safely, and have one less Expert to pay for minor house repairs down the line, than to wire your own tiny house? If not now, when? You can always have an electrician check your work when you’re done. However, do not sue me if you survive electrocution, because you read at your own risk!
1. Learn basic electrical concepts and terms:
AC = alternating current; because it alternates it can travel long distances from a power plant to your house. This is what your house is wired with: 110-120V, AC current. 120V current KILLS you if you are electrocuted, so you need to know what you are doing.
DC = direct current; this is what batteries generate, solar generates, and what RVs and boats use, because you don’t have to do anything to the electricity from your batteries/solar/turbine to run your equipment. You can get an inverter to do the job, but they are expensive and they use energy themselves, not to mention they are not 100% efficient at changing DC to AC, so you always lose power. If you’re going hardcore solar, you’ll need a whole lot of DC and not much AC. DC systems are usually 12V, which will not (usually) kill you if you electrocute yourself, which is nice. Incidentally, those blocky things (we call them “wall warts”) that are always connected to your phone charger and laptop charger change 120V AC to 12V DC to charge the phone/laptop battery. I didn’t know that until I started reading on electrical systems. I guess I thought they were surge protectors or something. That’s why phone chargers for your car don’t have a “wall wart,” just a cigarette plug, because they’re charging off of your car battery. Cool, eh?
amperage = amps are a measure of electricity per second. Think of it as the flow rate of electricity, like the flow of water through a pipe.
voltage = volts are a measure of the potential difference of electricity. Don’t cringe! Think of it as the pressure of water in the pipe. 120V AC power wants out of there bad, so don’t let it get you!
power = measured in watts, power is equal to volts x amps. It’s how much work something can do, like horsepower. Now practice. A 60 watt light bulb, plugged into a 120V AC standard outlet, uses how many amps?
resistance = the real-world factor. Some things are harder to pass electricity through than others. A smaller gauge wire will have higher resistance to flow of electricity, for example.
Parallel circuits – built more like a tree, with two trees with “branches” feeding the hot and neutral (respectively) of all the things on the circuit.
Series circuits – like a road trip – hot wire stops at the thing it’s feeding before starting back up on the other terminal and moving on to the next thing, neutral goes from the farthest thing on the circuit back to the panel
3 way switches – these are the kind that work in tandem with another switch to turn things on or off from more than one location. They require 3 way wire to allow the switches to work with each other
Wire – the gauge used is determined by the amperage of the circuit. The smaller the number, the larger the wire, which is not intuitive! The second number denotes how many wires there are, excluding ground (which is not counted). So your standard 15 amp circuit takes 14-2 wire, with 14-3 wire between 3-way switches.
2. Figure out what kinds of things you want to run in your house. Really. It’s a pain, it’s thankless, and it’s really intimidating for those learning electrical, but you really need to do it. It will help you learn, if nothing else. Get a Kill-O-Watt meter (available at the Big Box stores), and start measuring the usage of everything you will use, such as your laptop/computer, cell phone, toaster/toaster oven, microwave, fridge, blow-dryer, electric range/oven, and lights. Do it for days or weeks, not just a few hours while being eco-friendly is foremost on your brain. Keep in mind that things with digital screens on them draw “phantom loads” since they are essentially always on, even when not in use. And anything that heats things, like water heaters, ovens, rice cookers, toasters, microwaves, blow-dryers and clothes dryers, use HUGE amounts of electricity. That’s why people often forgo them or use propane or other fuel sources in a tiny house.
3. You will need to know how much energy you’re really going to use to be comfortable, because if nothing else, you need to know the size of your power cord. An extension cord only carries so much juice before you create a fire hazard or trip the breaker on your host house’s panel. Your three main choices, from what I can tell are: extension cord (look at the rating on the cord), 30 amp RV (3 prong) and 50 amp RV (4 prong)
4. Okay, if you’re still reading, this is what you do next: figure out what actual AC fixtures you want – lights, fans, fan lights, etc. so you know they’ll all fit (inches matter!) and not be overkill. Figure out where you want them. Do you want an outlet in your closet to charge your DirtDevil? How about Christmas lights? Patio lights? (The NEC Article 552 requires at least 1 outdoor outlet). Where do you want to charge your smartphone (hopefully not right near your head, the RF waves are not good) and your laptop? Alarm clock? A nightlight? A box fan for the two weeks in August in the Willamette Valley when you are sweating like a pig wishing for air conditioning? Done? Good!
5. Mark out where you want said lights, switches, outlets (receptacles) and fans. Write on the wall. Where do you want your power to come in? The Park Trailer code says standard is left rear, but I don’t know how they define that for a tiny house. Where do you want your panel so it is easy to distribute all the power coming in to your circuits, and easy to get to? Place your light boxes, switch and receptacle boxes accordingly, securing them in place with sturdy screws.
6. Divvy up your circuits. The Park Trailer article has a category of “2-5 circuits” which I think looked easiest to aim for. Many tiny houses have only 3 circuits. Most full-sized houses have 2 20 amp circuits for the kitchen, with dedicated circuits for ovens, microwaves, fridges, garbage disposals, etc.
What we did in ours:
– 4 circuits (overkill), 2, 15 amp and 2, 20 amp circuits, the bathroom/bedroom and main room lights were on a 15 amp, the living room, stairs and teeny fridge on a 15 amp, an outdoor receptacle and indoor one designed for an oil-heater (huge hog) on a 20 amp, and the kitchen on a 20 amp
– All single-pole switches except for two lights – the nightlight upstairs, and the fan light
– Metal-sheathed conduit from the main power feed to the panel
– A “kill switch” in the bedroom that cuts power to the whole bedroom and bathroom for sleeping at night. We will use an illuminated switch so we know when it is on. We have an outlet on top of our fridge for charging cell phones, far from our bed. Our concession to EMF and RF concerns.
– We designed our bookcase to have a compartment for storing our laptops and charging them, out of sight
– We will be installing only a few 12V circuits in the house – one for the fridge in case we ever get a fancy solar fridge, one for an outlet in the bookcase, the exhaust fan/hood in the kitchen (from an RV) and the water pump (from an RV). The DC panel has breakers instead of fuses (the fused type are the cheapest to get), and will go in the battery cabinet on the tongue. We haven’t wired it yet, but we will!







